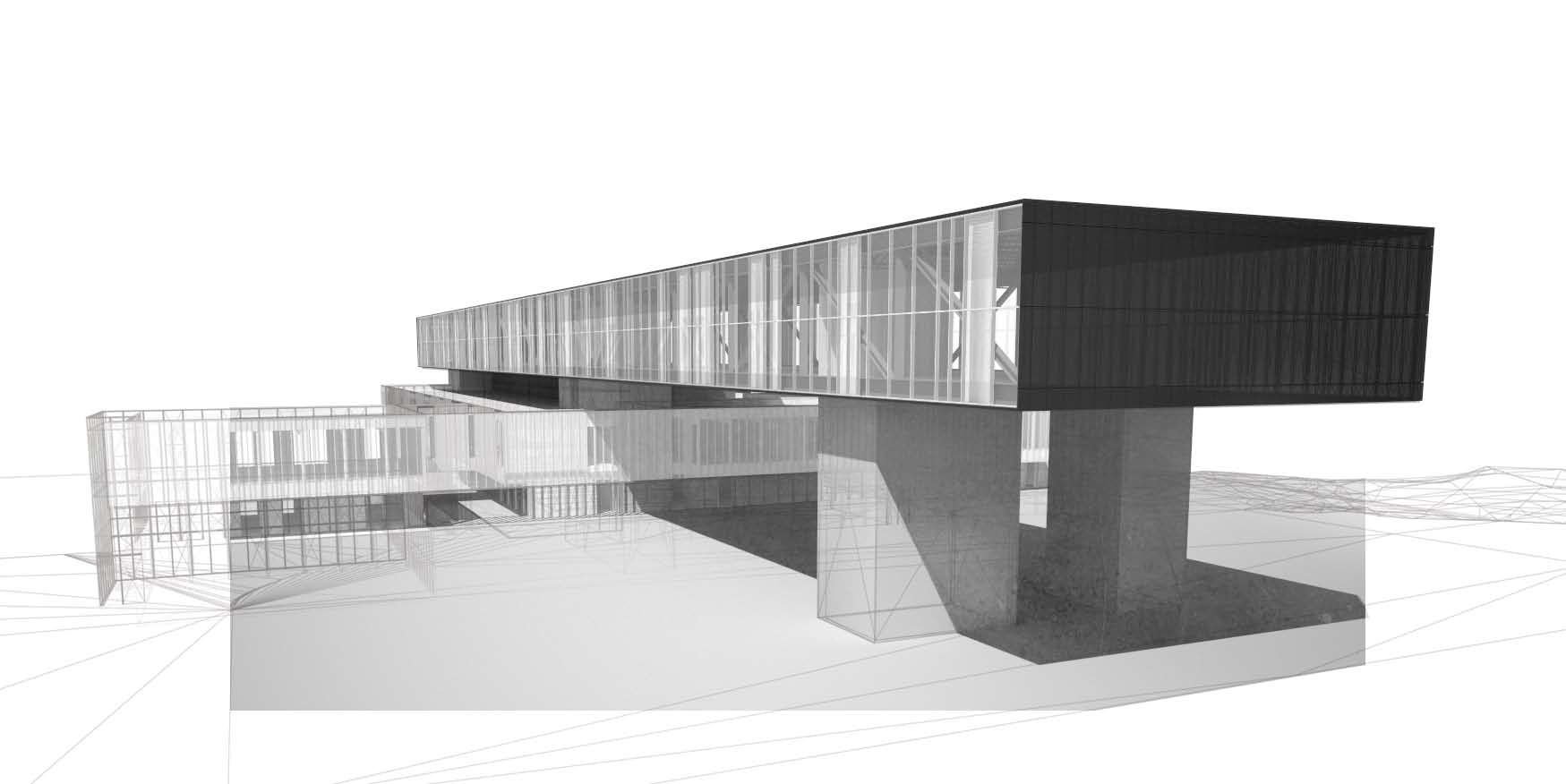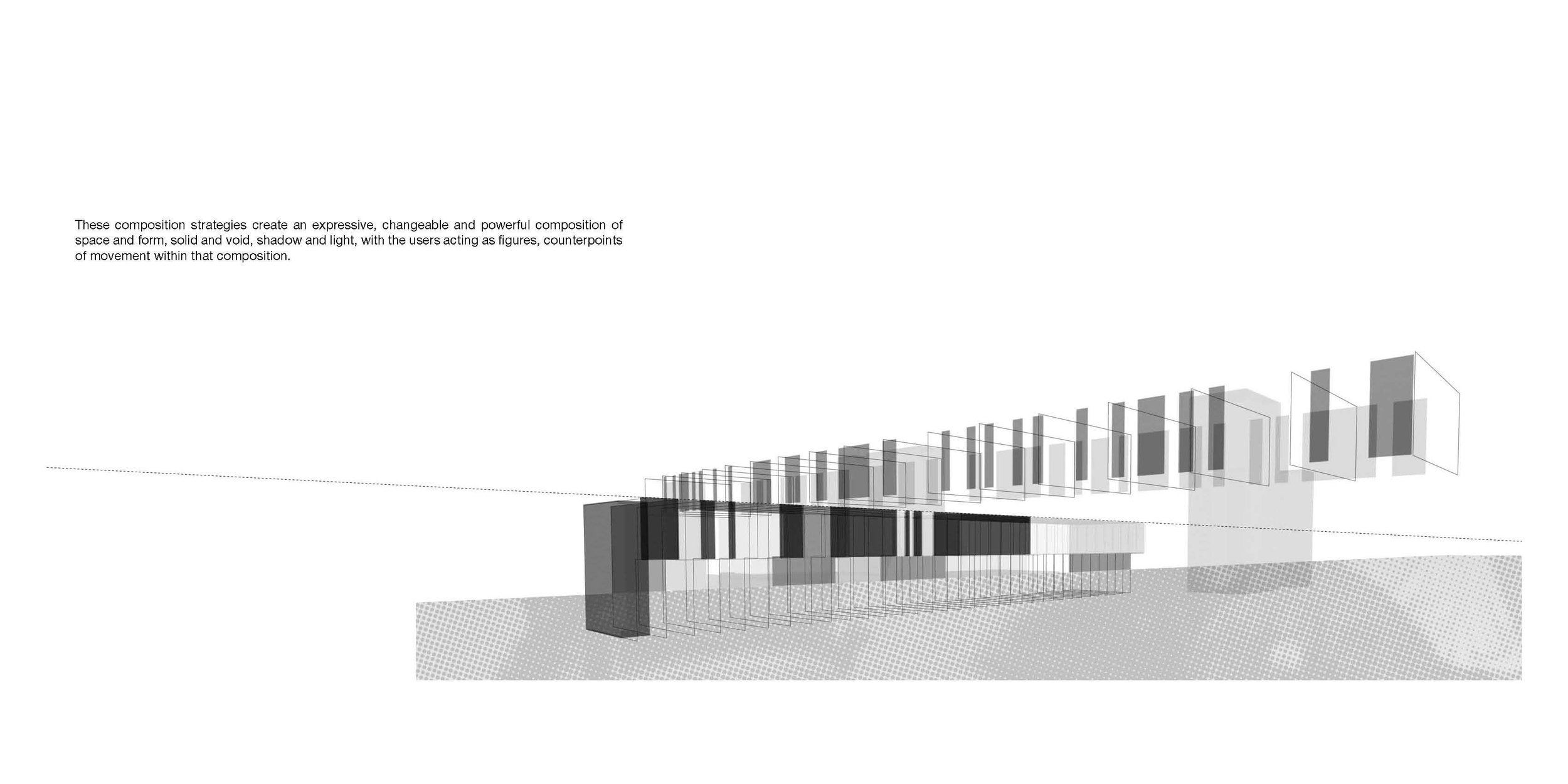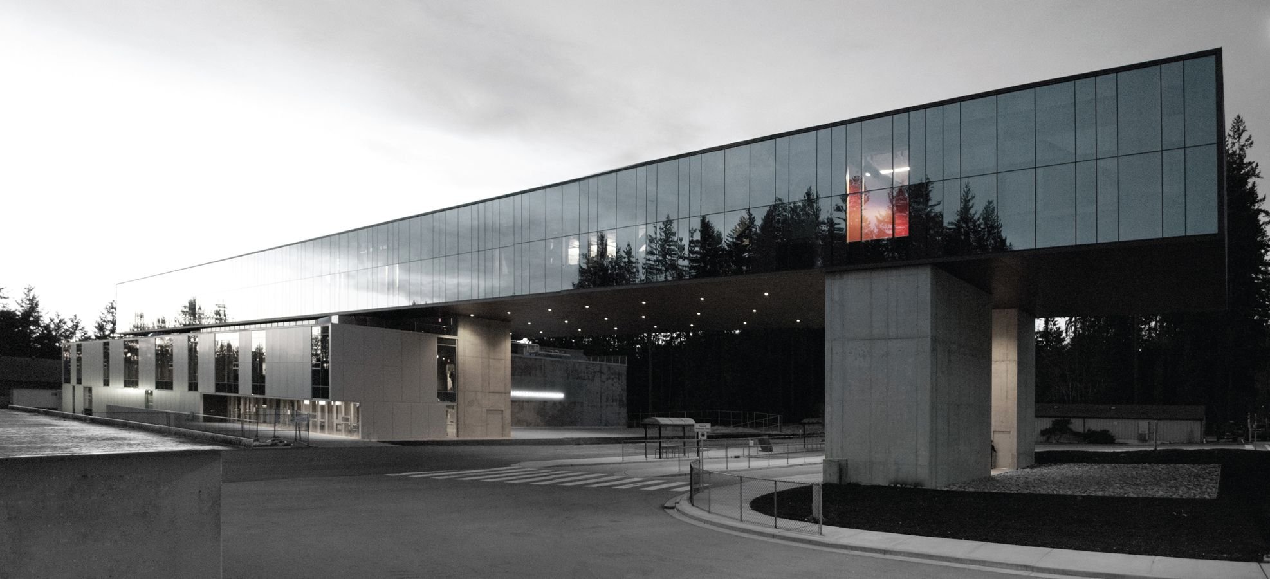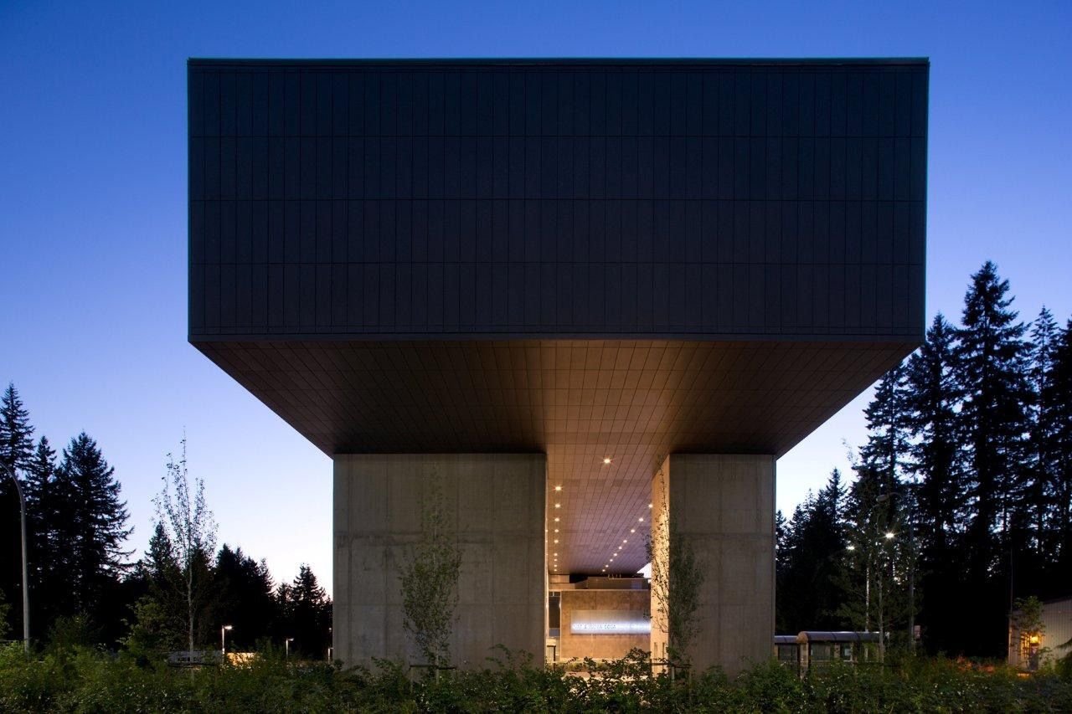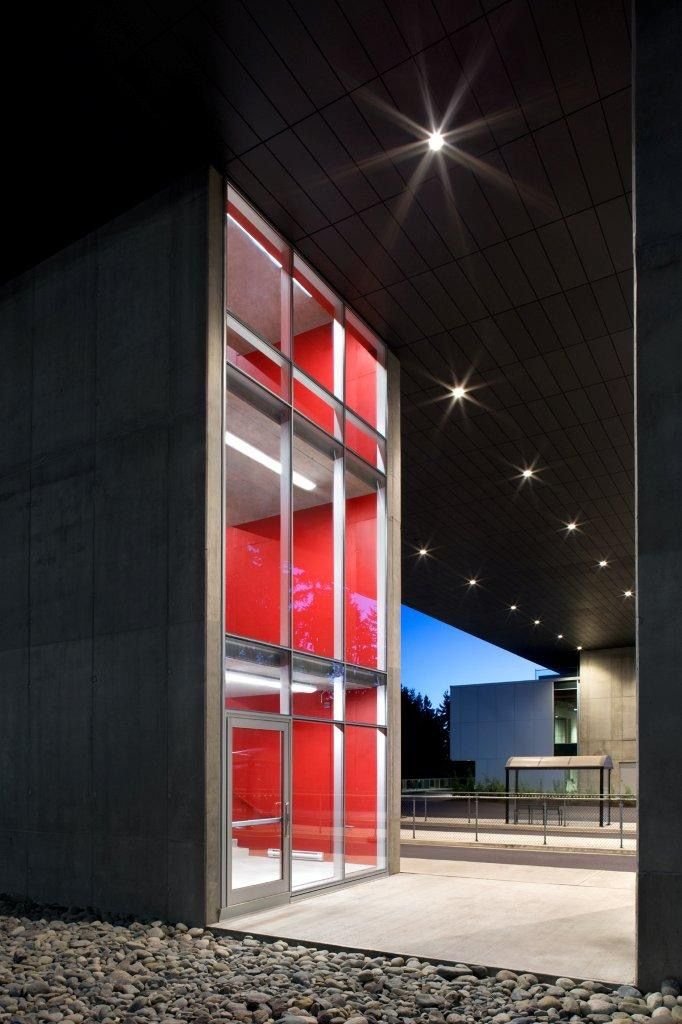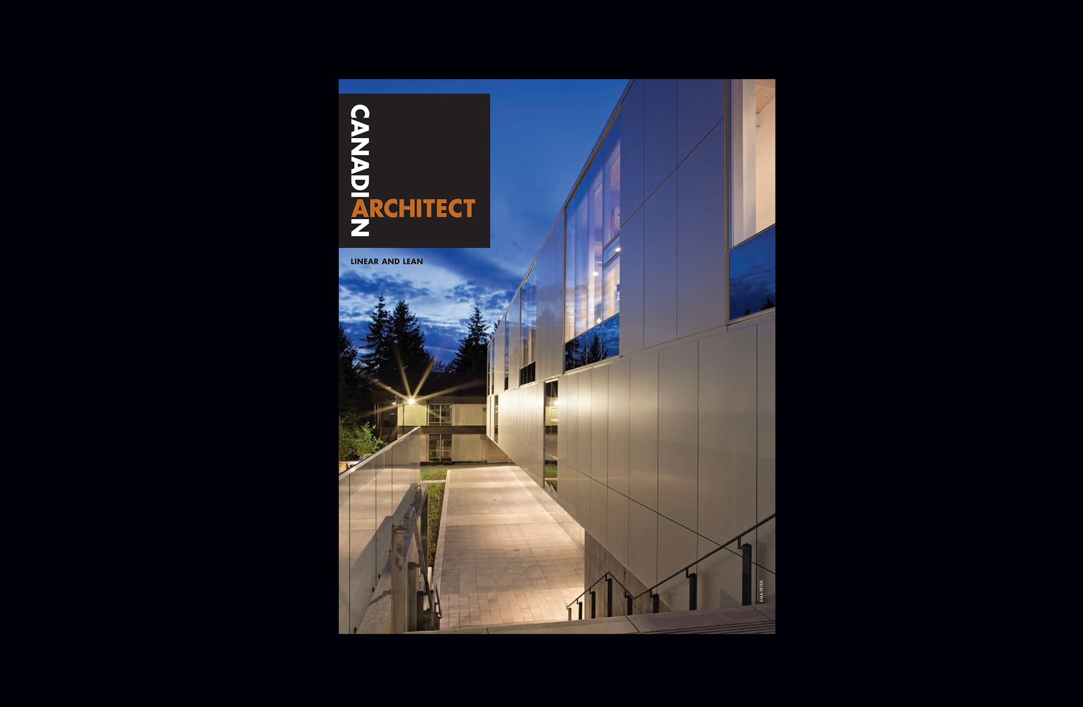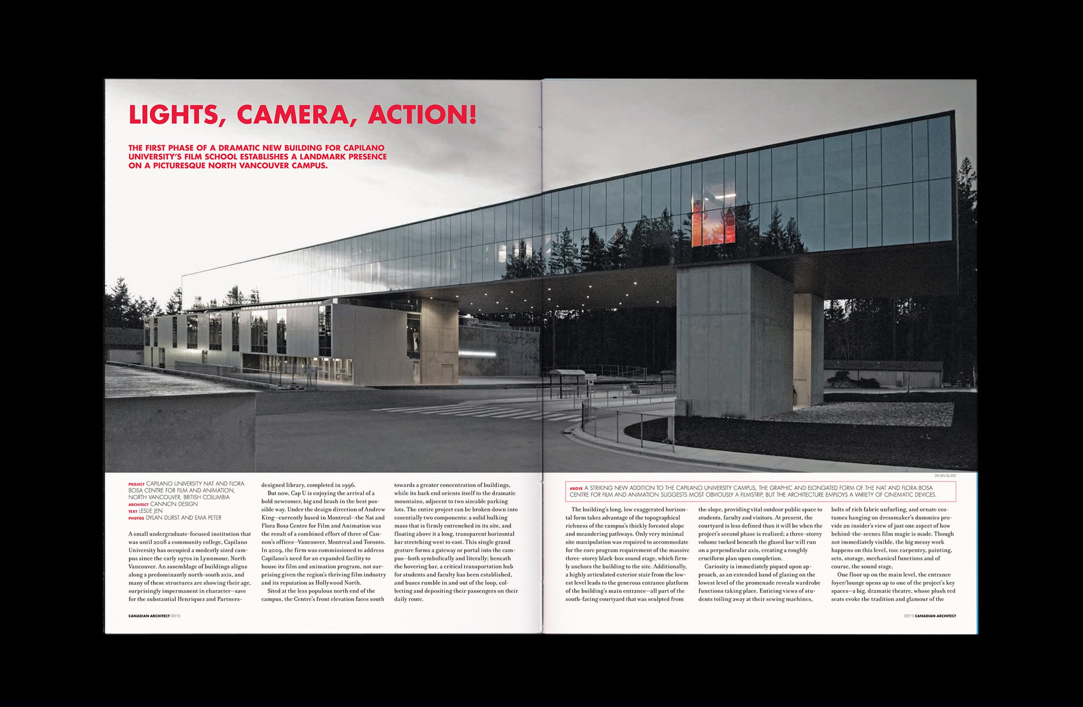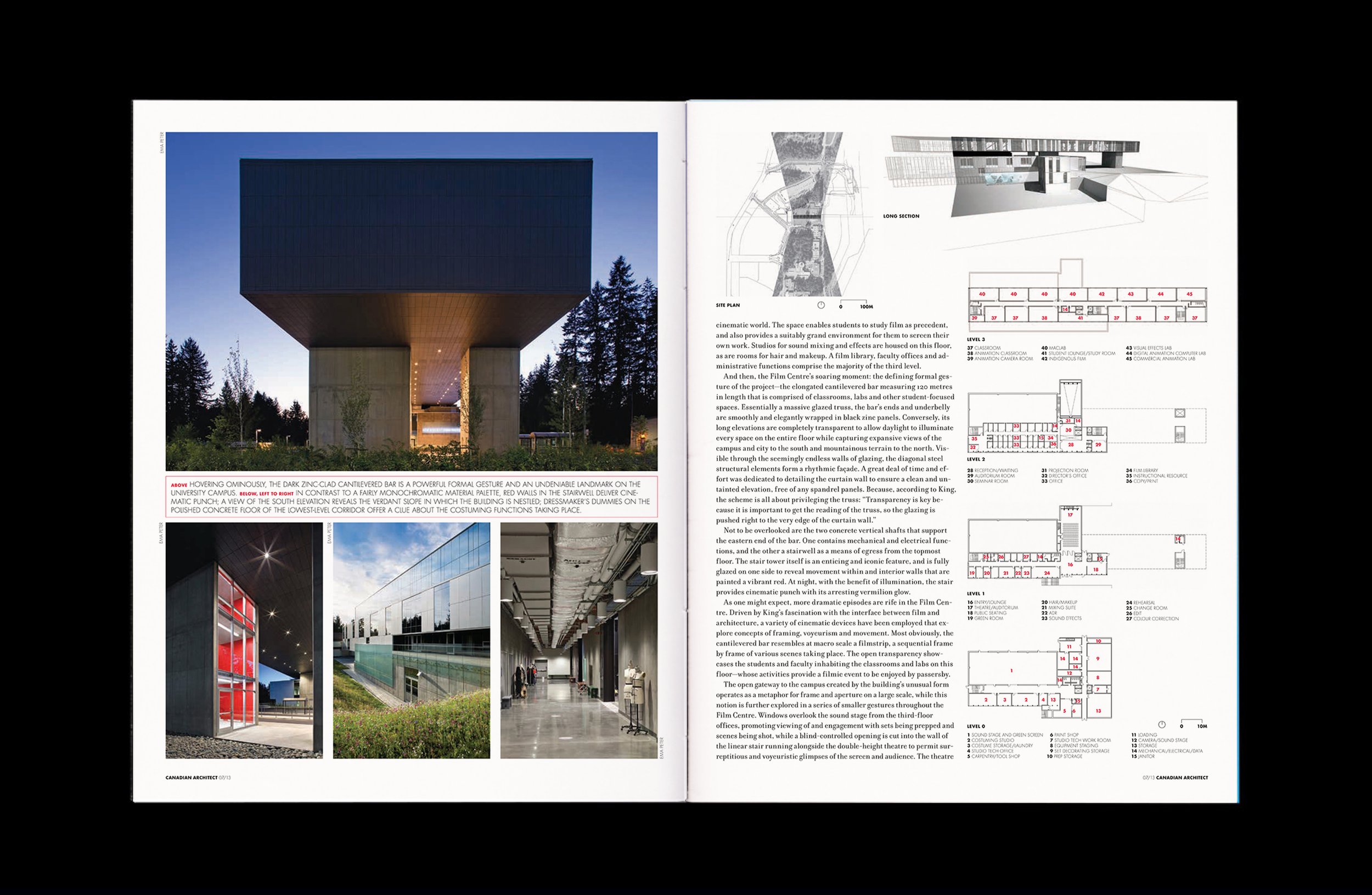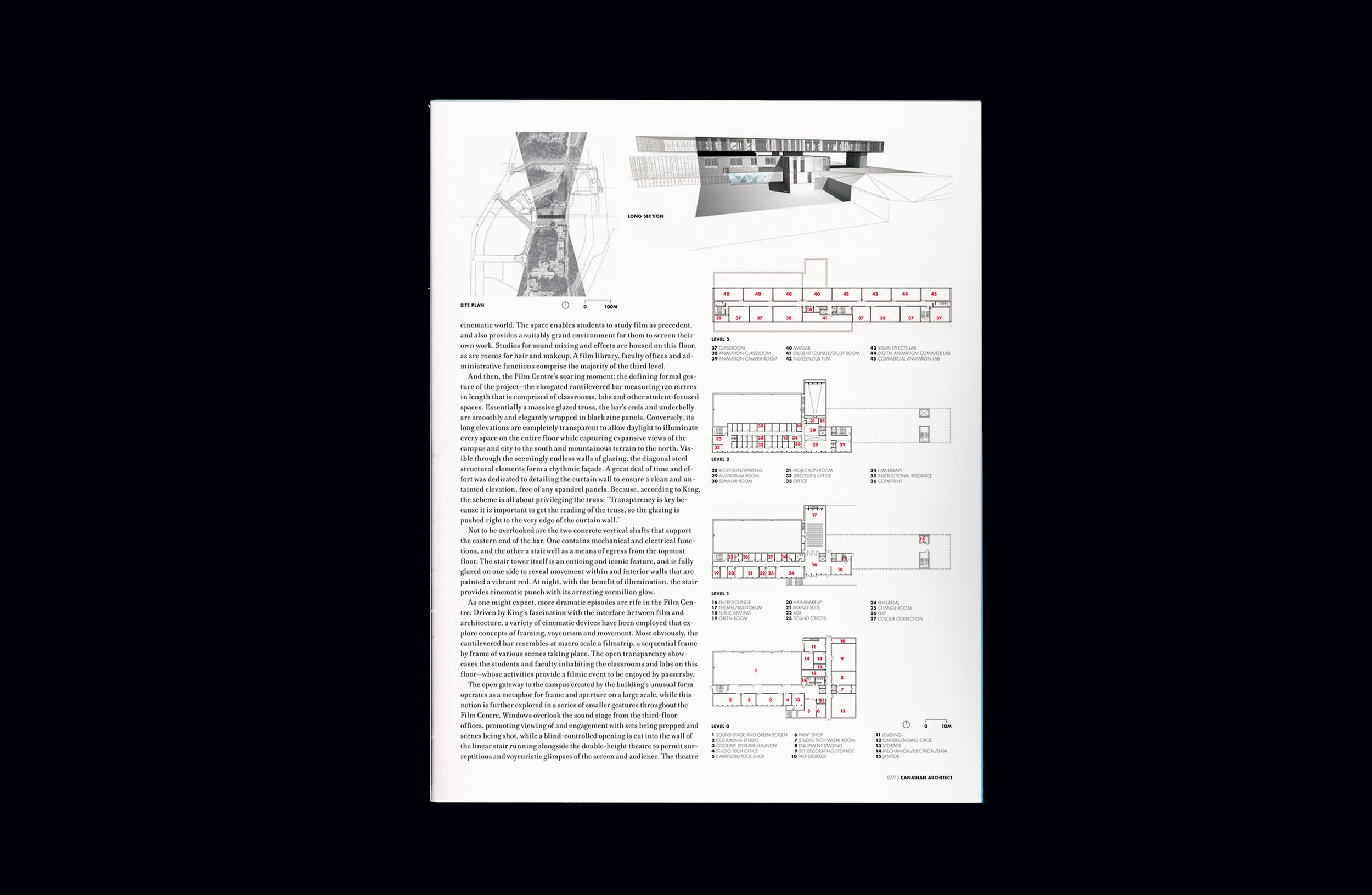CAPILANO UNIVERSITY FILM SCHOOL 2009-10 ANDREW KING FOR CANNON DESIGN
2010 CANADIAN ARCHITECT AWARD OF EXCELLENCE
film is the driver for many of the formal, spatial and material development of the work. the building is defined as a ‘laboratory for film’. in this sense it addressed notions of film on multiple levels. it became a device in support of the teaching of film, it creates moments of potentially filmic power and it acts on many scales as a metaphor for filmic qualities and mechanisms. this is based on an understanding of where architecture and cinema merge.
featured in canadian architect magazine dec 2010 and july 2013
CLIENT Bill Thumm, Director, Film Centre, Capilano University
ARCHITECT TEAM Andrew King, James Wu , Jorge Remolina, Marion LaRu e, Larry Podhora, Winston Chong, Dave Reeves, Vincent Yen, Jon-Sc ott Kohli, Orest Kluf as, Jennifer Beagan, Wil Wiens, Greg Fenske, Paul Hu nter, David Hewko, Zsofi Schvan-Ritecz
STRUCTURAL Equilibrium Consulting (Eric Karsh) MECHANICAL Aerius Engineering (Geoff McD onell)
ELECTRICAL MMM Group (Andrew Tashiro) CIVIL Delcan (Colin Kristiansen) LANDSCAPE PWL Partnership (Chris Sterry)
INTERIORS Cannon Design BU ILDING ENVELOPE CONSULTANT Morrison Hershfield Ltd.
GEOTECHNICAL Horizon (Troy Issigonis)
CODE CONSULTANT BTY (Toby Mallinder, Ellis Pang) Acoustic CONSULTANT BKL Consultants Ltd.
A/V EQU IPMENT CONSULTANT McS quared System Design Group, Inc.
CONTRACTOR Ledcor
AREA 97,000 ft2
BUDGET $35 M
COMPLETION January 2012

