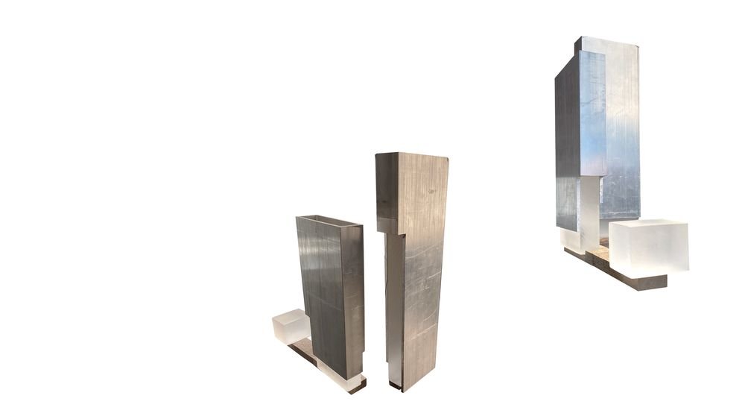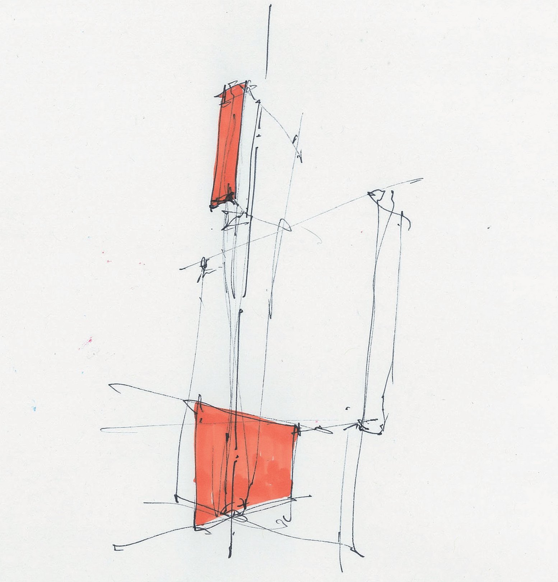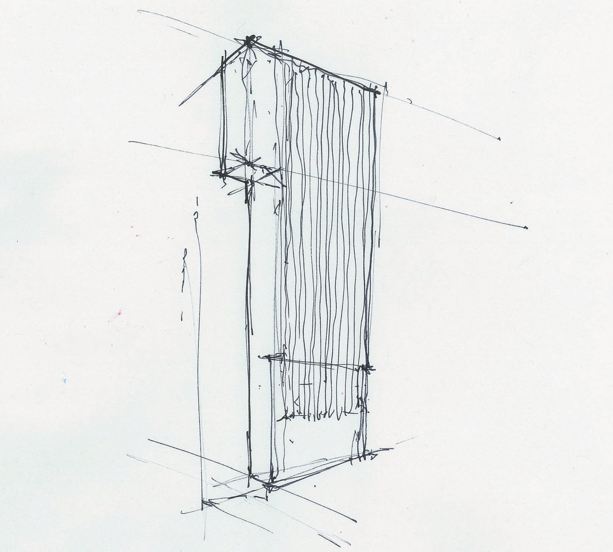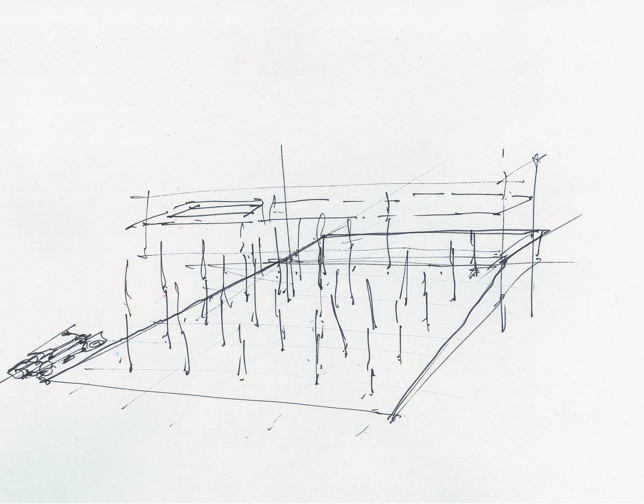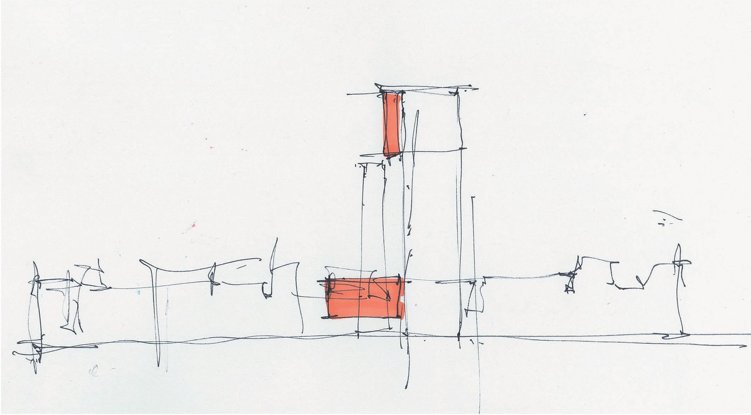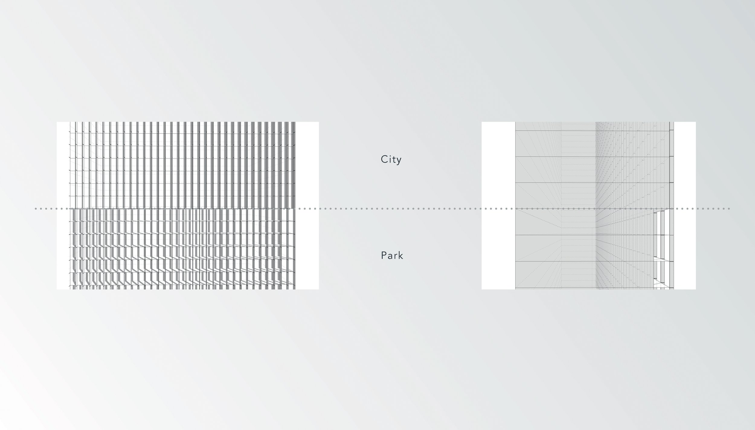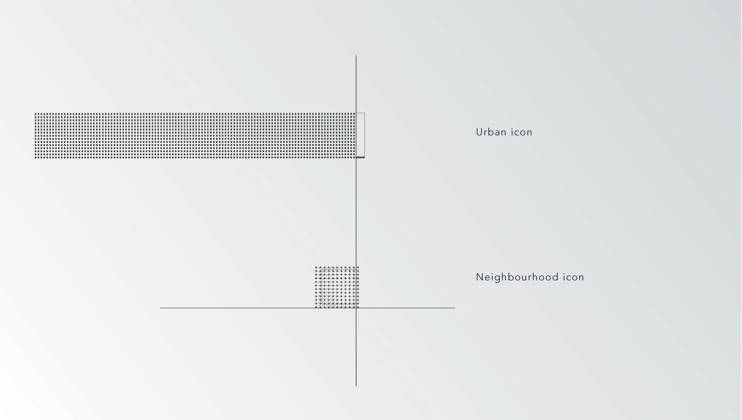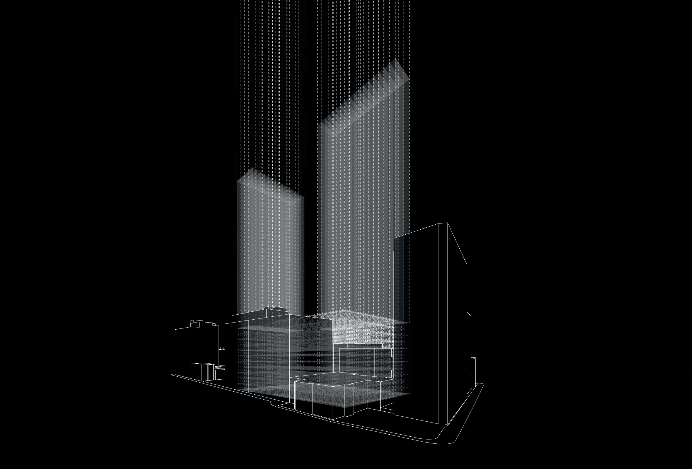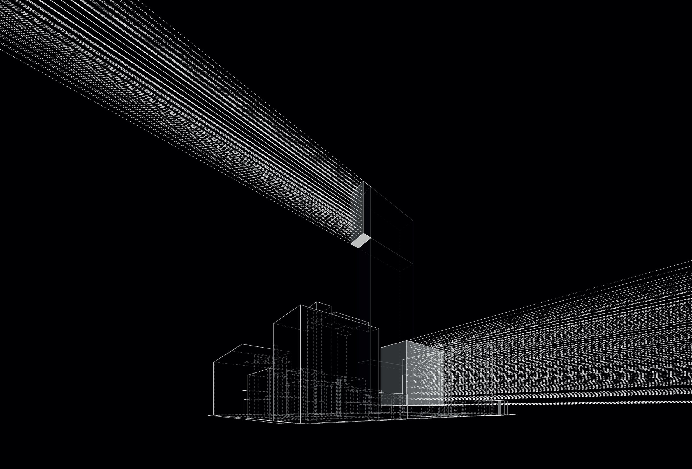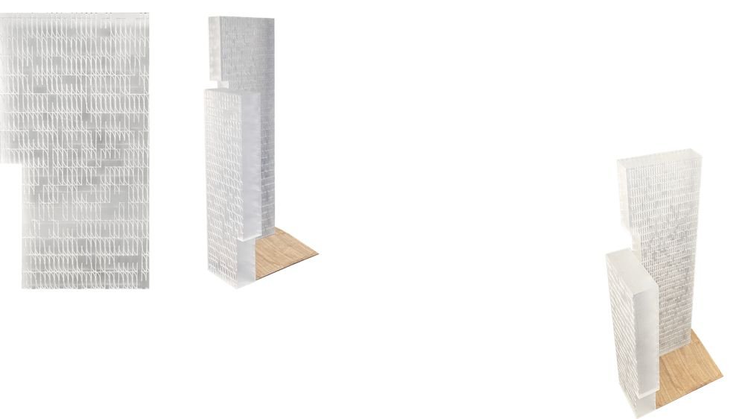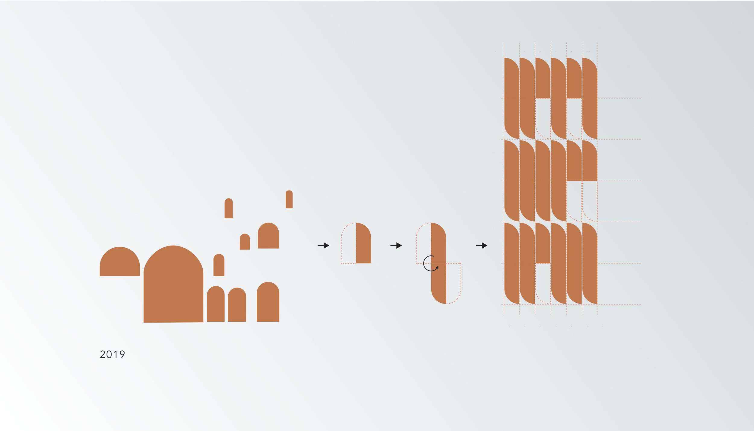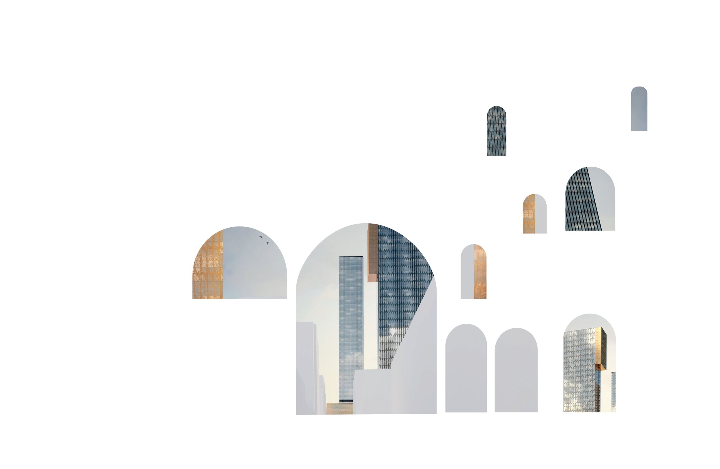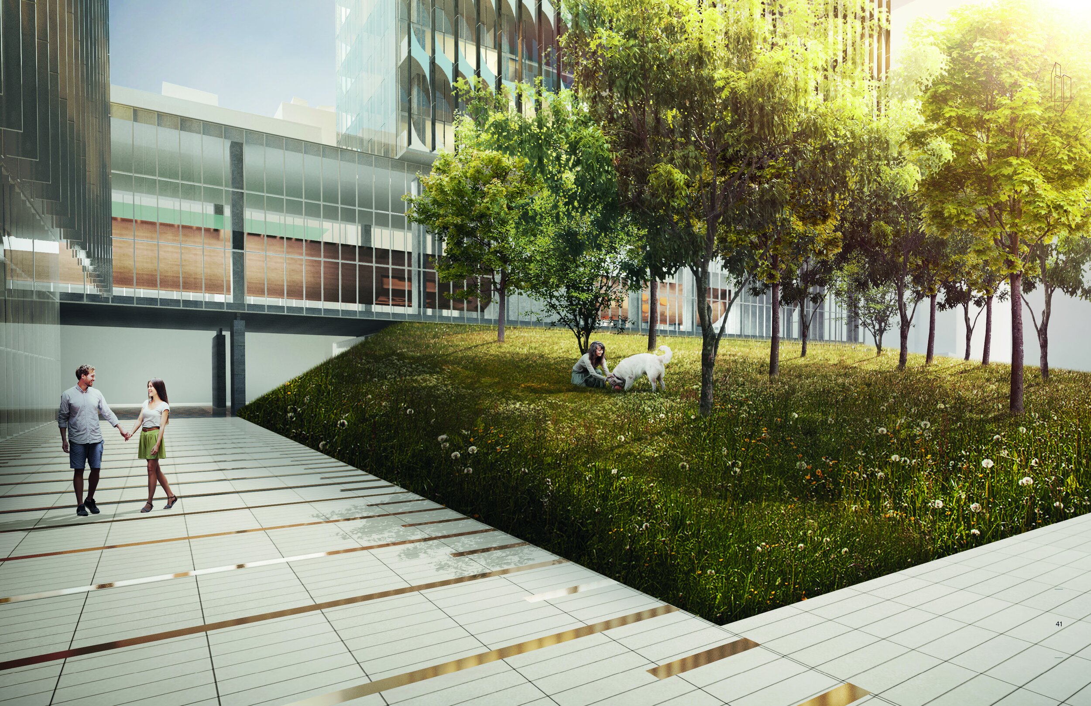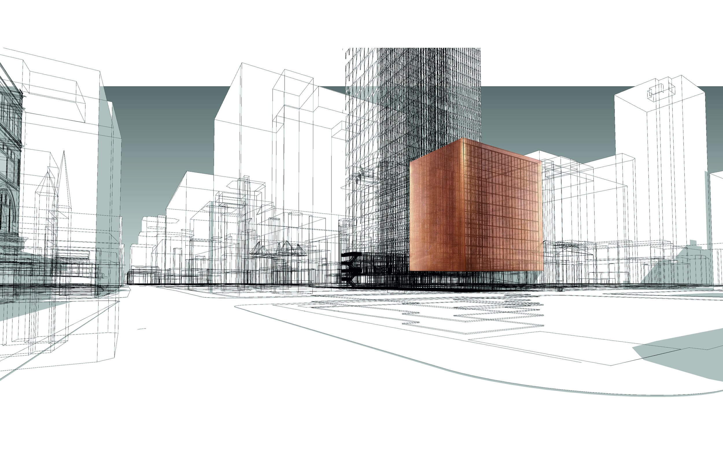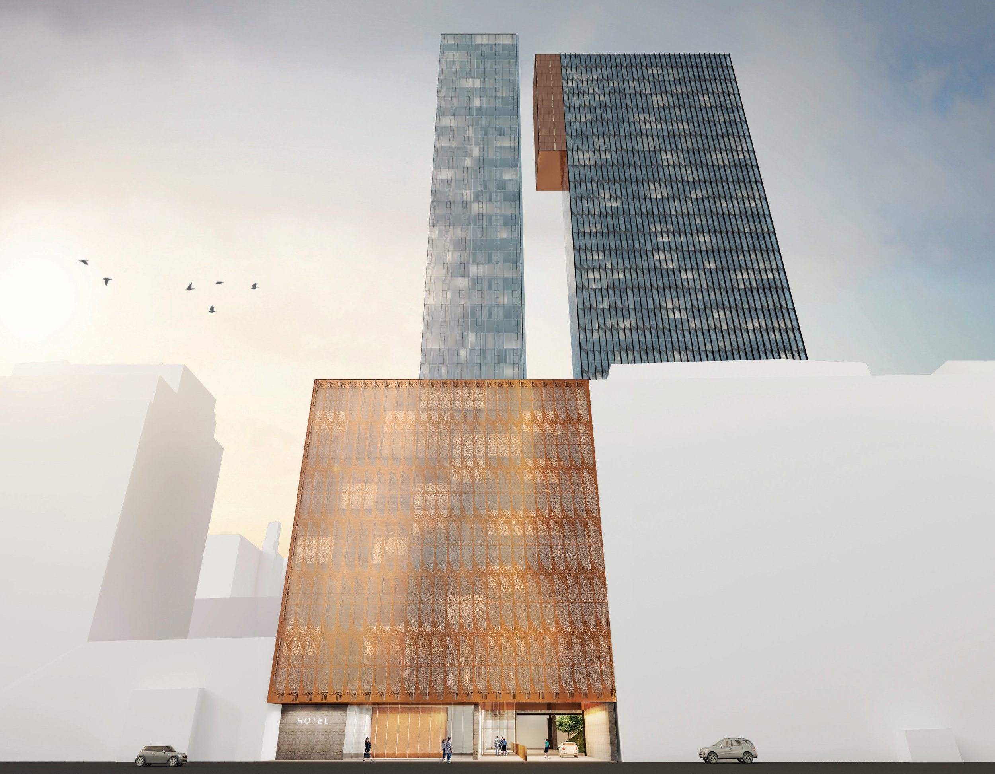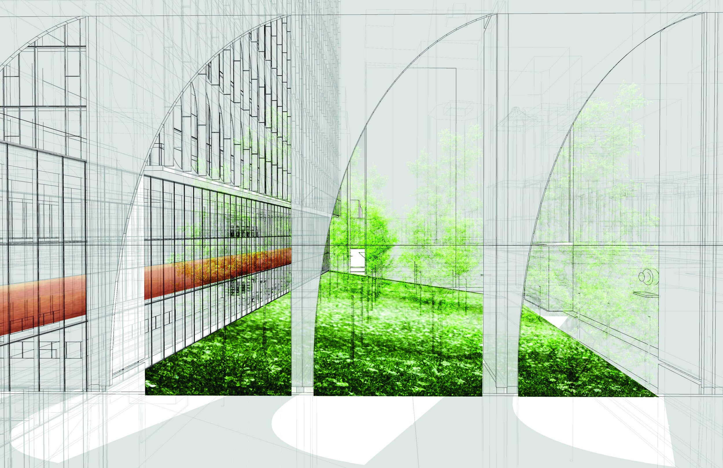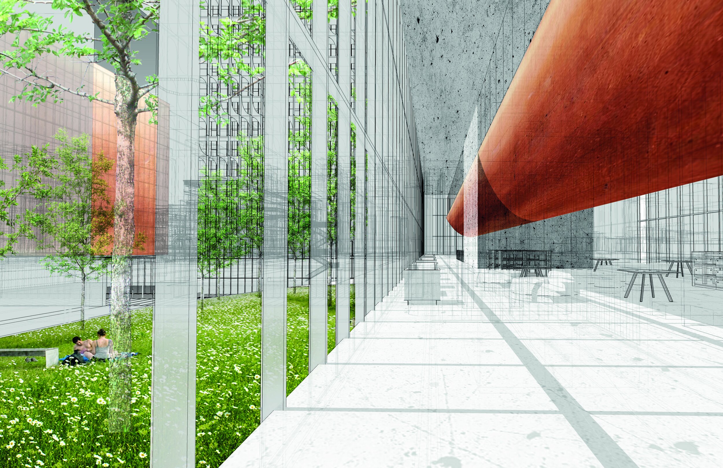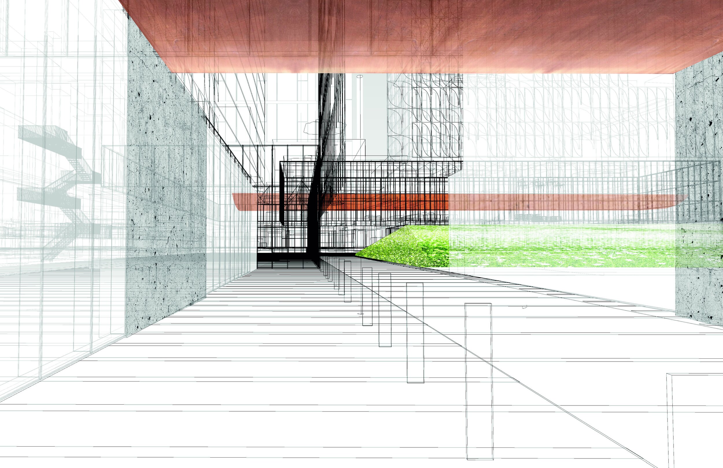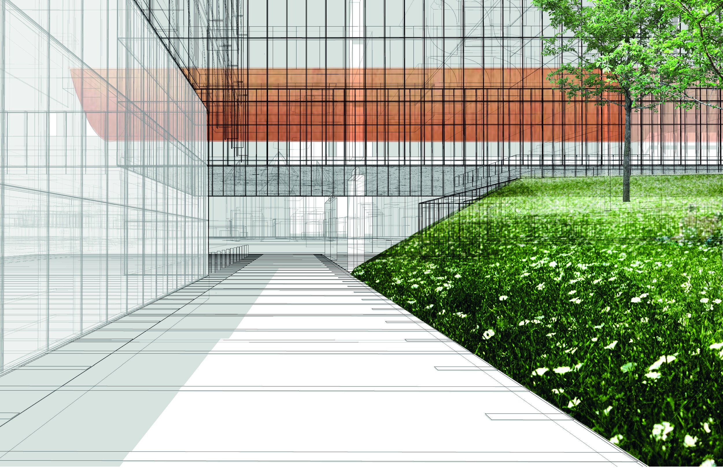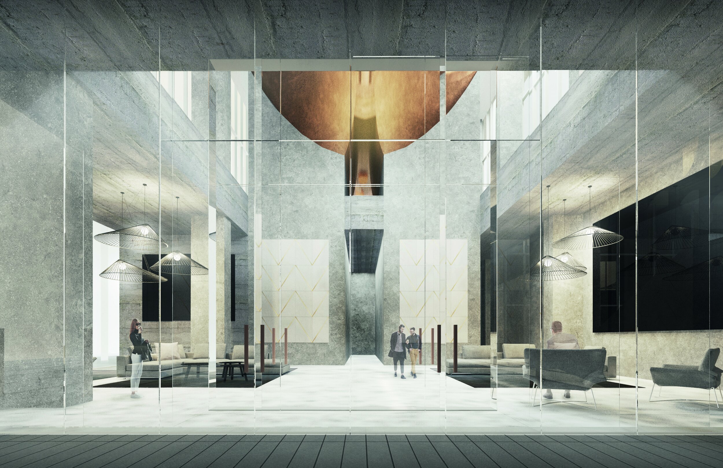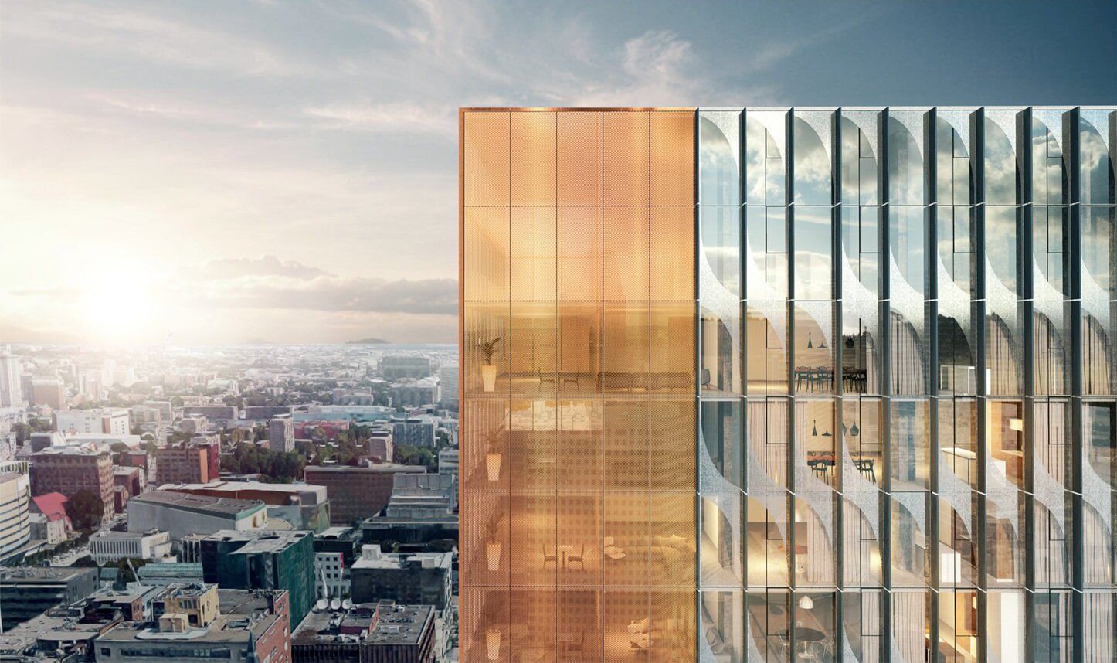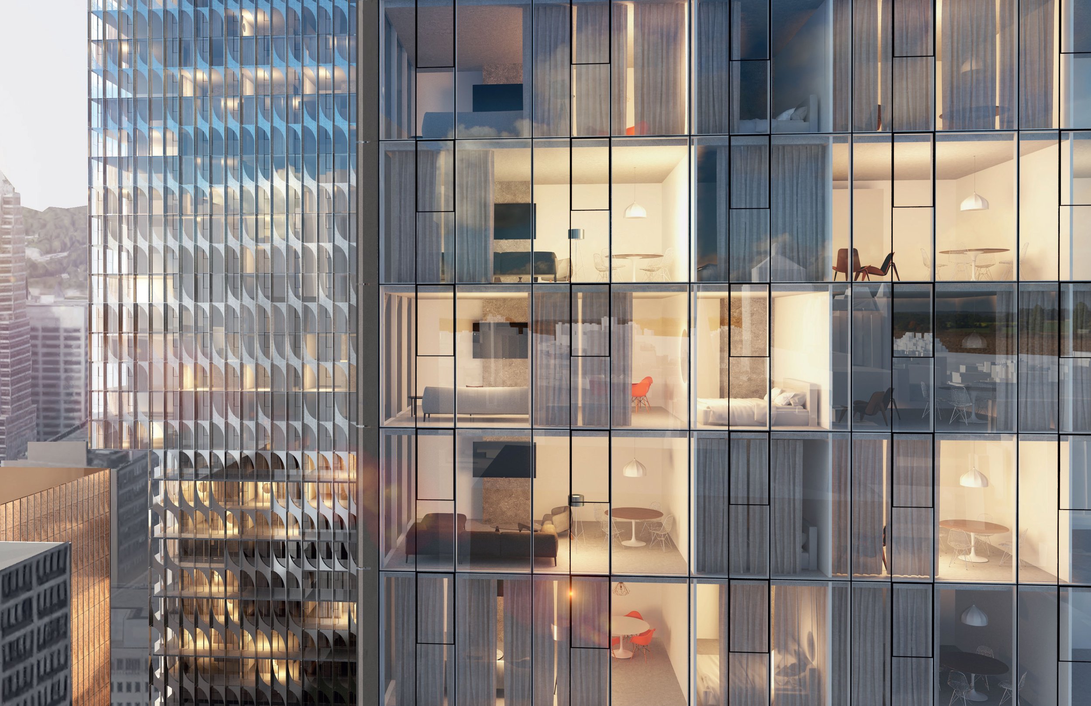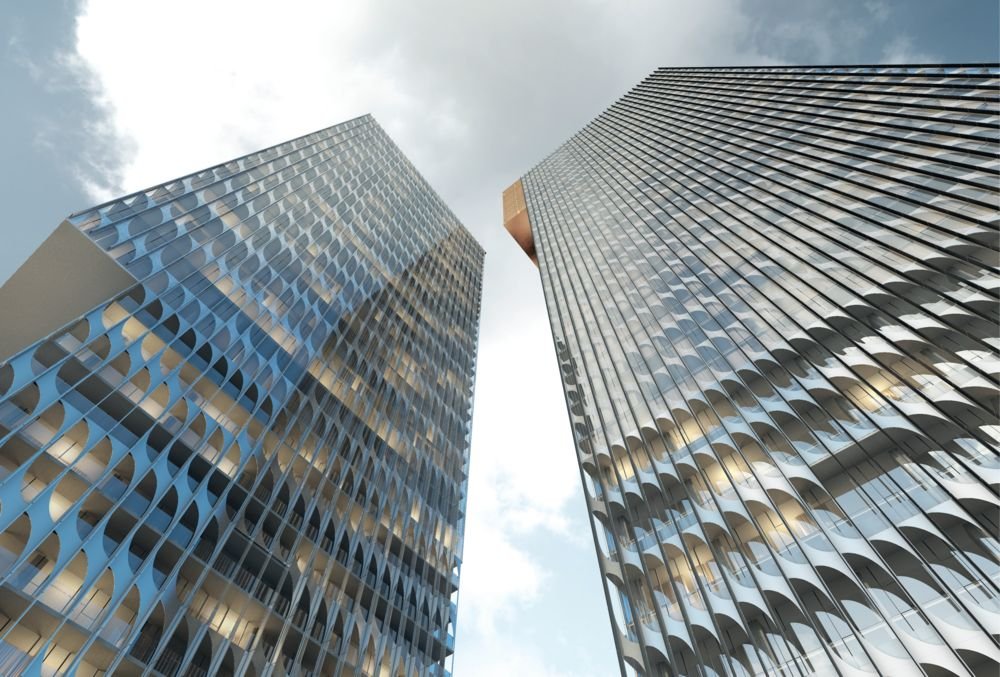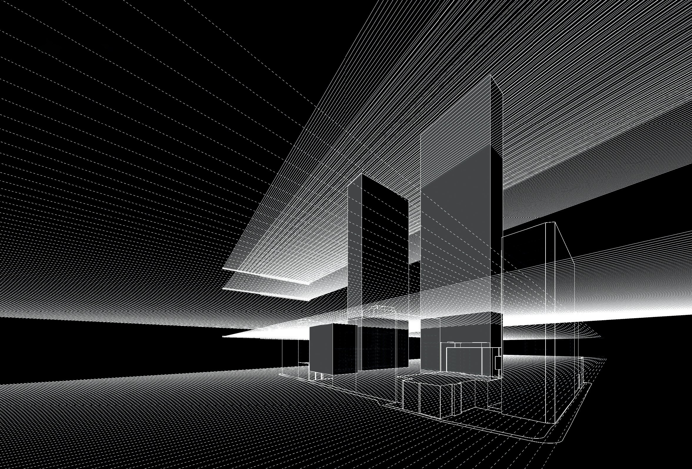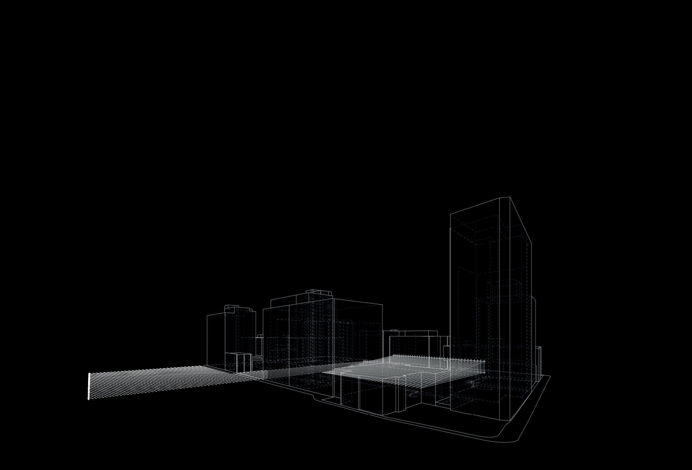PHILLIPS SQUARE MULTI-USE CONCEPT MONTREAL 2018 (unbuilt) ANDREW KING FOR LEMAY
client: BRIVIA
this transdisciplinary proposal was in response to a major real estate developer’s competition to design a residential development with hotel and retail elements in downtown Montreal.
defined by a complex urban planning context, the site borders strong heritage elements such as historic Phillips Square, a popular downtown destination framed by some of the city’s oldest stores and most beloved architecture.
the square itself was first laid out in the 19th century as a tree-lined suburban park surrounded by rural properties, including a lush orchard cultivated by its namesake, former city councillor Thomas Phillips.
Lemay’s concept restores the adjacent site’s former character as a fertile and luxurious greenspace, with an orchard that engages the cityscape and offers a high-quality environment to the project’s users. two slender, intricate towers emerge from this cultivated forest, melding the experience of landscape and city in an almost-hidden urban oasis. a jewel-like hotel offers the same scale as mid-level neighbouring buildings, at the same time addressing the larger tower’s accent with its shimmering copper hue.
further unifying the ensemble, architecture and landscape integrate a distinctive pattern derived from the stately archways of nearby heritage buildings.
the project preserves sightlines to and from Mount Royal as it offers a compelling and poetic setting to support the city’s own redevelopment of the square and its surroundings.

