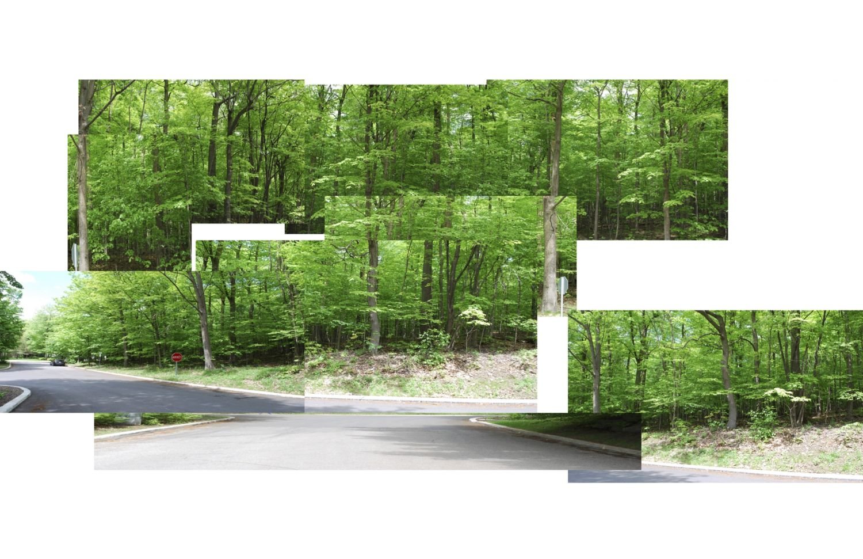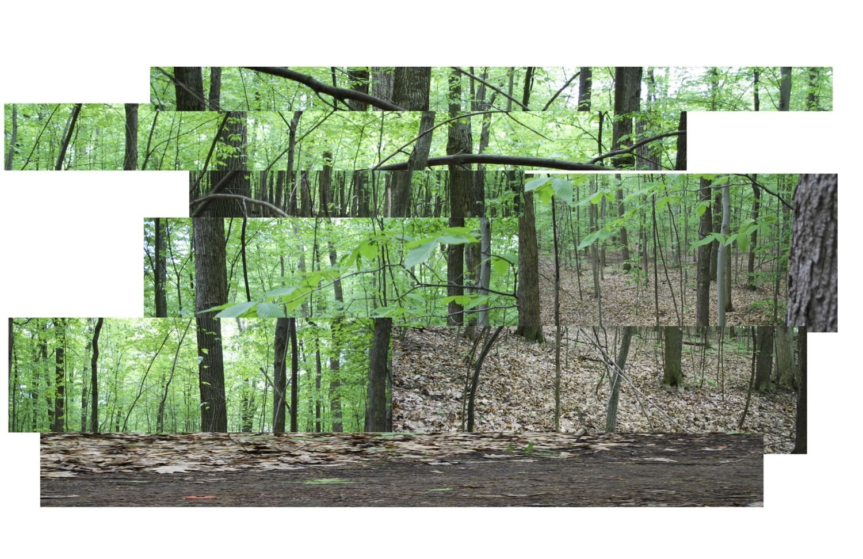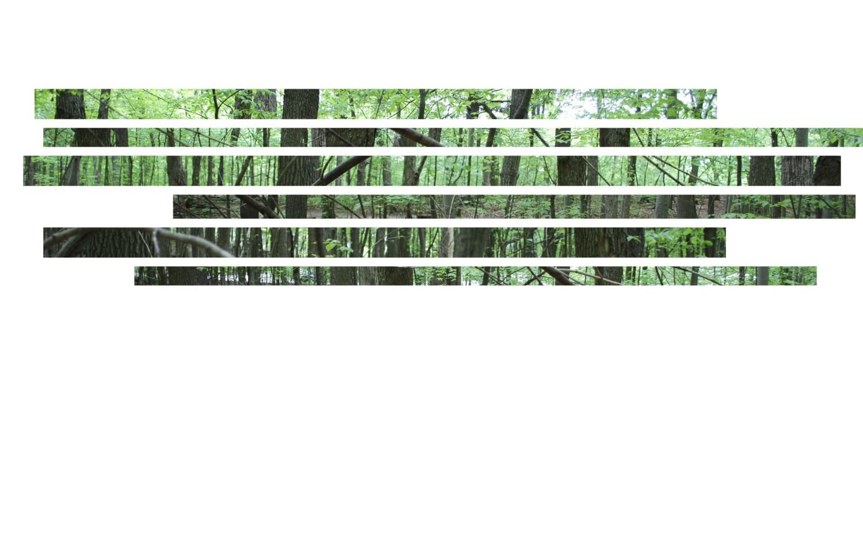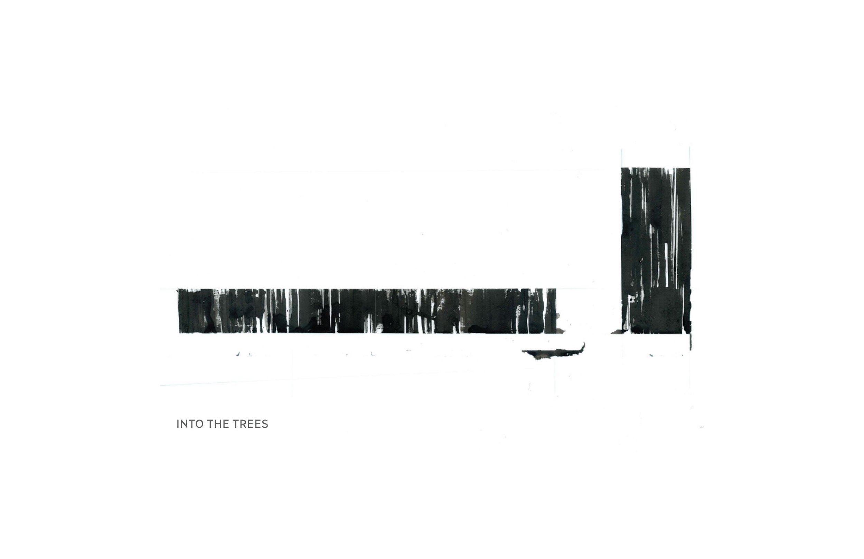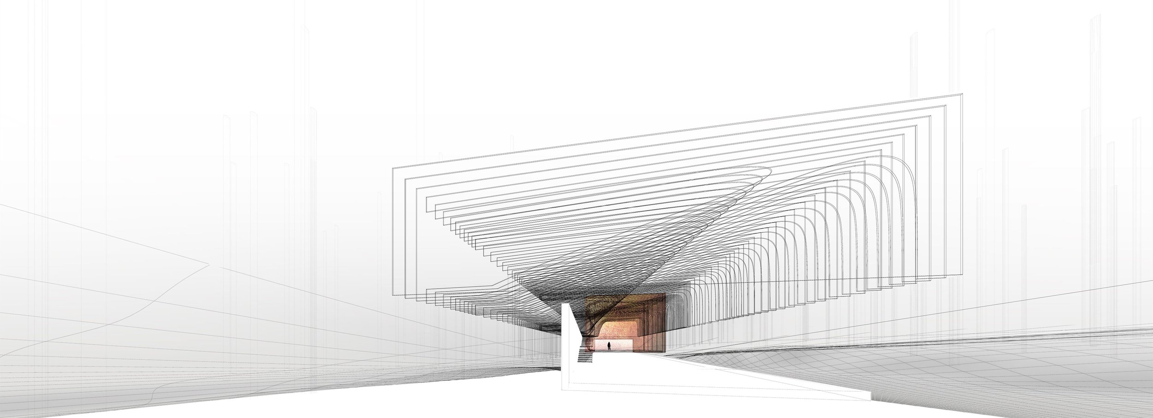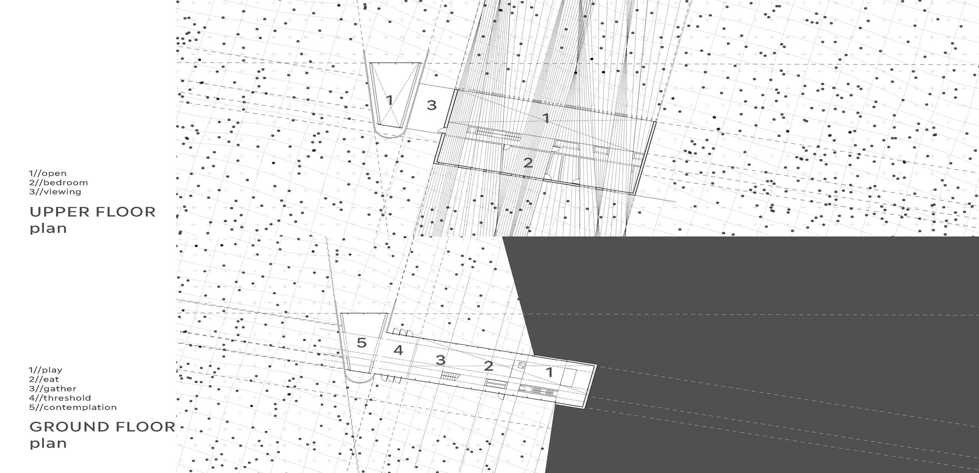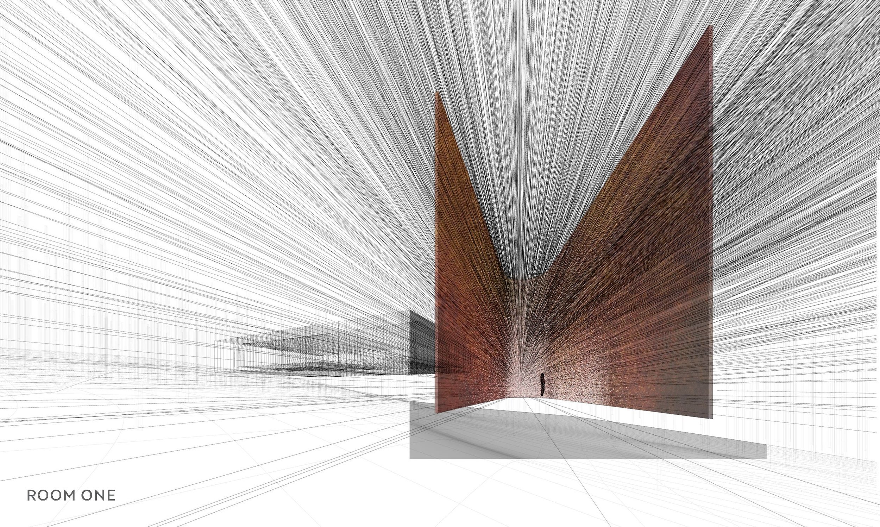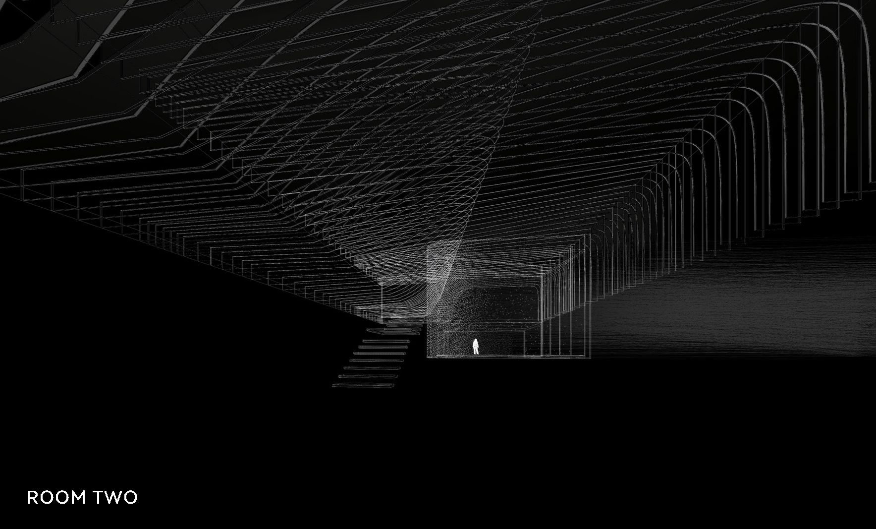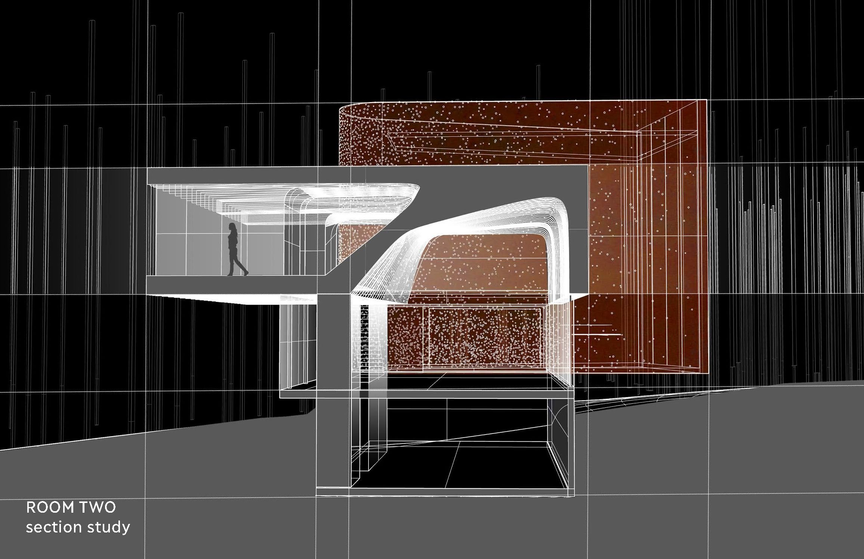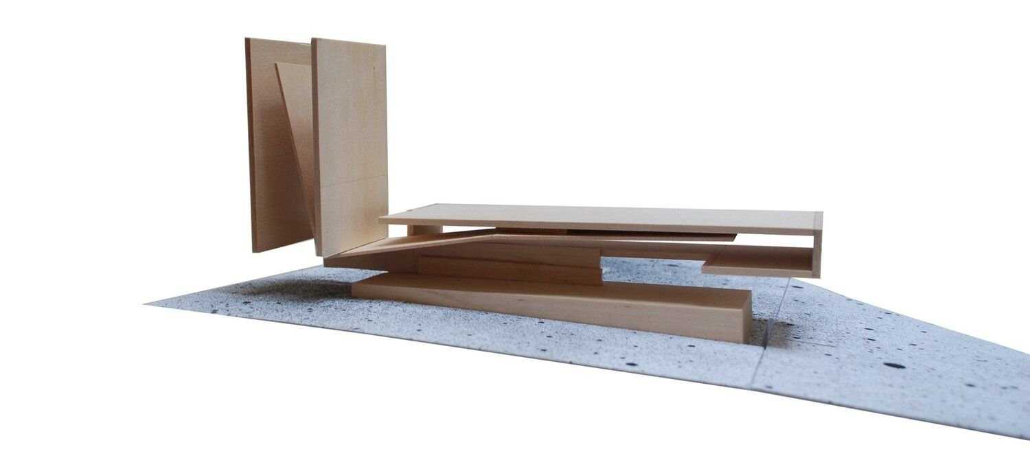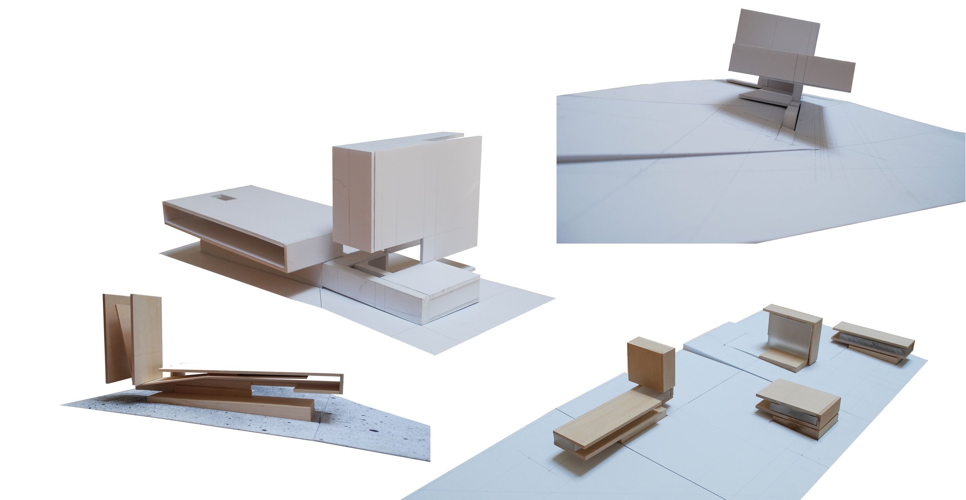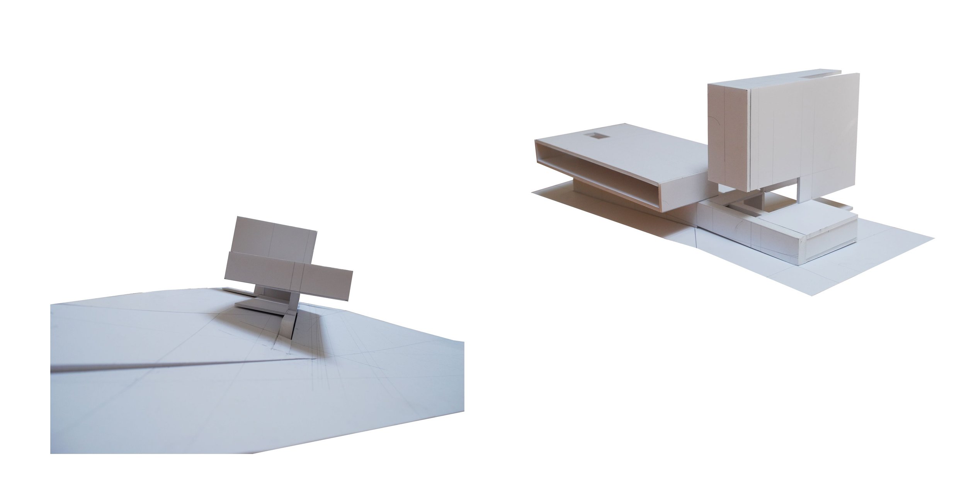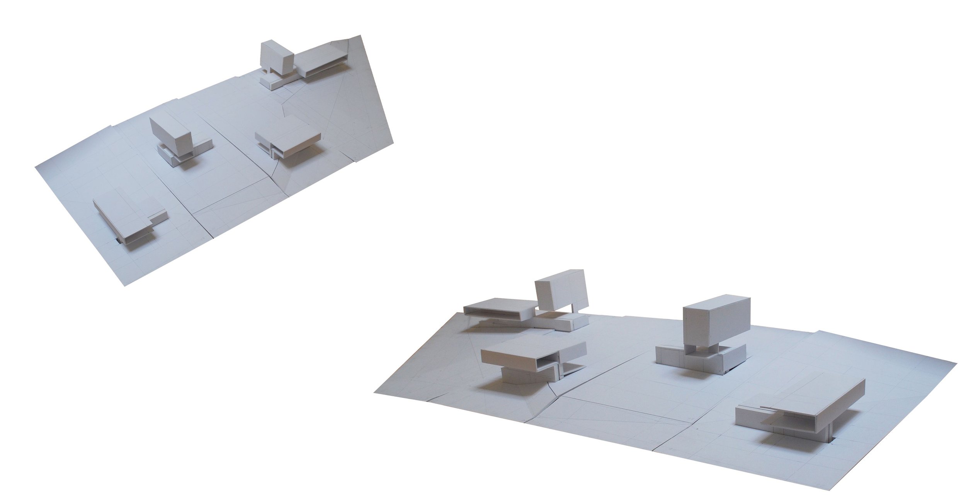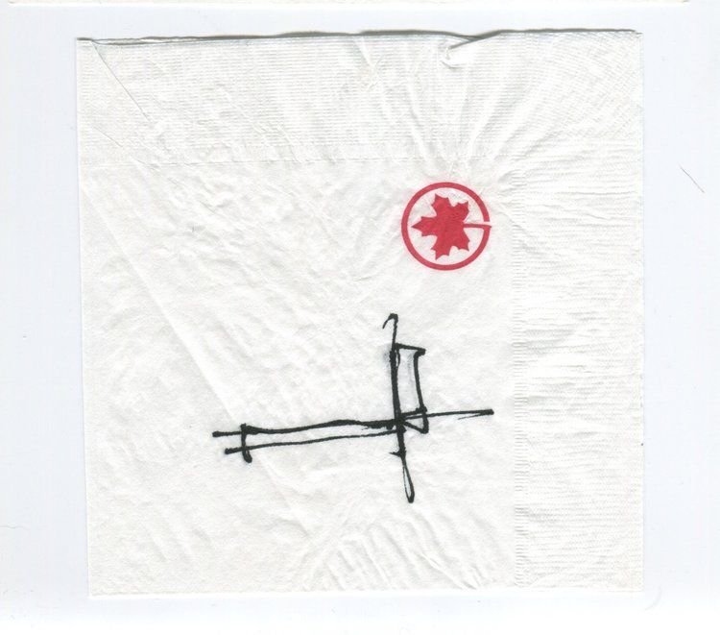INTO THE TREES Saint-Bruno, QC AKA / Andrew King
TWO ROOMS are placed in a dense forest, connected by a delicate manipulation of the topography, creating a house of simple intensity. They are in dialogue with themselves, with the intimate close unmolested trees, and with the broader forest beyond. The house is a series of thresholds to this forest for the users, a family that have lived adjacent to it for their entire lives. The house is a series of thresholds to this forest for the users, a family that have lived adjacent to it for their entire lives. The house is a commitment to the forest, its future and past. The rooms are directional, both relatively closed to the south, where the adjacent street connects the site to a fairly typical suburban neighborhood. Both rooms open up to miles of forest of protected woodland to the north, where the mountains beyond can be imagined. This is a dense context, transitioning through the seasons as the conditions of shadow and light, sun and snow shift, creating vastly different experiences for the user. They both hover, allowing the natural ground plane to slide underneath. They are singular, but in conversation. They complement each other through form, material and spatial sequence.
ROOM ONE is the shroud. A room for contemplation. It engages the forest vertically, embracing the tree canopy and the sky, pointing to Mount Saint Bruno. It is a simple glass form, higher than it is long or wide. It is protected by a radically curved corten steel sheath, a second skin that protects and secludes. The sheath is perforated heavily at its sharp end, in dialogue with the pin pricks of light that puncture the thick canopy at high summer. The perforations build a poetic reflection on the glass skin within, and project a lit constellation of light in both directions.
ROOM TWO is the canopy. It is a hovering charred wood mass, with space and experience carved from below. Like the shroud, it frames a glass enclosed, heavily transparent space. The mass delaminated from a heavily dense, program filled cantilever to delicate folds of structure over a two story, very long open living area that converges the forest from both sides. This space is maintained and links the ground experience of the two rooms.
This project is driven by a very sensitive response to the environment, landscape and natural topography and trees. The house imposes itself in a radically delicate manner, barely affecting the experience of the forest along the adjacent public pathway to the west and the natural facade to the north, guaranteeing its invisibility for most of the year. The house has large open spaces on the ground plane, the site area is 5303 sq. meters, and contains 1039 trees. The house is placed such that it only affects 56 of these, which are replanted, maintaining the ecosystem. The interventions on the sites are minimal. The massing of the house follows the general direction of the top graphic lines along the site, oriented almost directly north/south. The amount of foundation wall exposed above grade is minimized, and the natural material palette consists of only natural materials, with no painted surfaces. All materials will age and patina elegantly and merge with the forest. The house is present, formally expressive, but discreet. It is almost solely for the family that has commissioned it.

